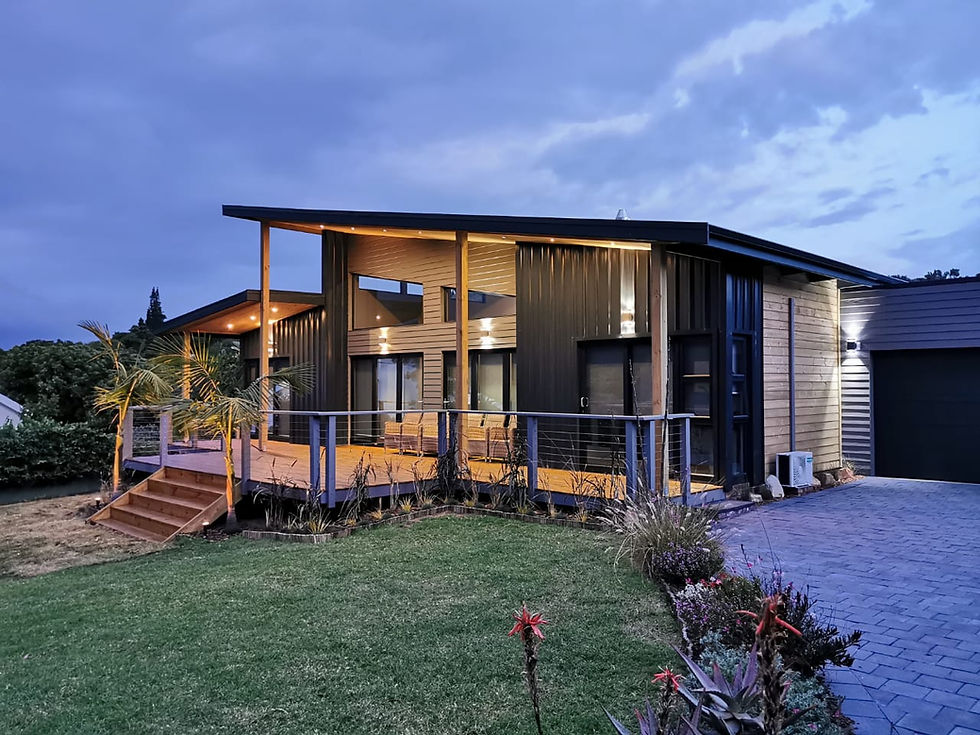top of page

PO.CH'E
ARCHITECTURAL CONCEPTS
architecture, interiors and styling
At Po.ch'e Architectural Concepts, we not only create beautiful facades - We create spaces worth inhabiting.
Container Home Architects | Interiors and Styling | 3D Visuals

CONVENTIONAL HOMES

CONTAINER HOMES

TIMBER HOMES

3D IMAGES
COMPANY PROFILE
PO.CH'E ARCHITECTURAL CONCEPTS is a Cape Town and Johannesburg based architectural design studio. Perfectly encapsulating the importance of livable design, Poche refers to the solid spaces found between the walls of our homes and businesses. As designers, we know it is not enough to focus on the massing of a building; the spaces in-between hold the key to design, and comfort, that will last.
We work closely with clients with varying budgets, design and building needs to create spaces as visually stunning as they are effortlessly livable. A company born from passion, experience, and an eye for breathtaking design, Po.ch'e Architectural Concepts is the breath of life your project has been waiting for.
OUR MISSION
Providing people with personal yet cost-effective services is our passion. Adapting our premium services- which include both 2D and 3D presentations - to various clients' needs, ensures that no matter the project, we deliver buildings that are aesthetically pleasing without comprising on optimal comfort for occupants. Our focus on sustainable design means incorporating passive design strategies and sustainable technologies into your project comes standard. We guarantee incredible design that is Eco-friendly, budget-savvy, and always a pleasure to come home to. As professionals in the industry, we are guided to focus more on green technology, but this also includes how we design buildings with the environment and to pay back by using sustainable materials and methods. This is why my goal is to explore all alternative building options with my clientele.
Poche specialises in container home designs (Container Home Architect) which is the latest South African trend that is growing everyday. Recycled containers are used to form the structure of your home and you won't believe what we have done with these architectural 'Lego blocks'. Join us in this new innovative design strategy which is not only the Eco-friendly way to build but offers affordable building solutions and quicker construction time.
OUR SERVICES
As an architectural company we assist clients with conceptualizing their ideas, by designing and putting these ideas into a scaled plan format & if required we manage projects from concept phase to hand over stages. Clients projects can range from designing new builds and obtaining approval for such work, assisting with space planning for renovations, additions and extensions or if you have an interior project you would like to better visualize we can put together working drawings for contractors.
We love to help clients visualize all projects no matter what size, so if you already have plans drawn up but would like to see this come to life in a 3D format, then we can assist with modeling and rendering images to help bring to life the look and feel of your project. Even better, we can do a walk-through for you so you can visualize yourself in the space itself.
bottom of page